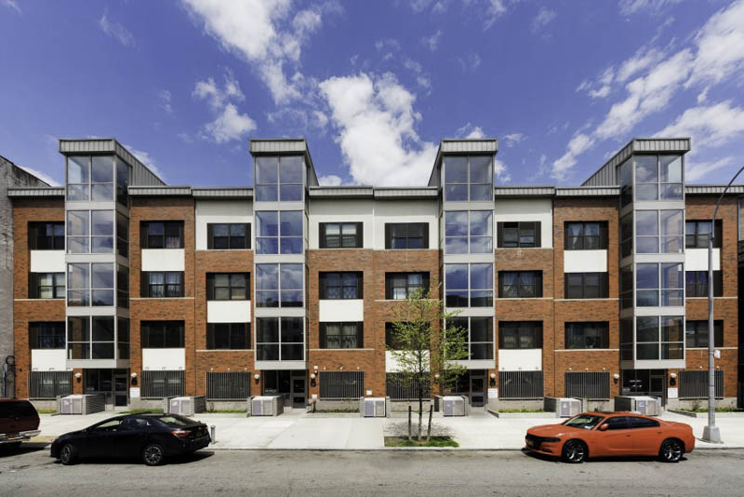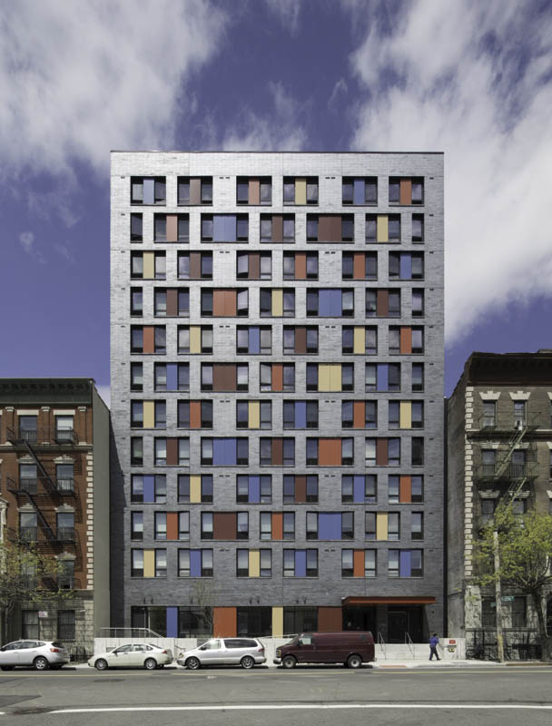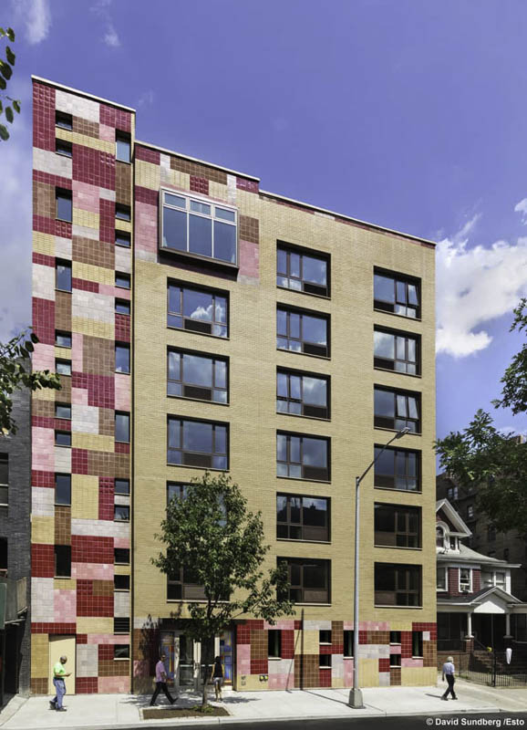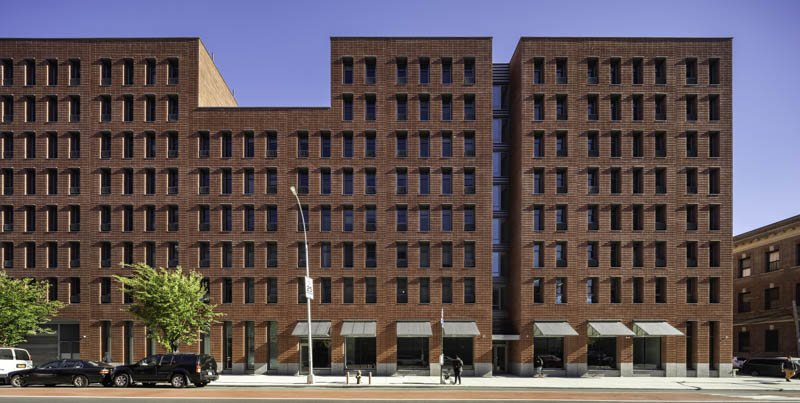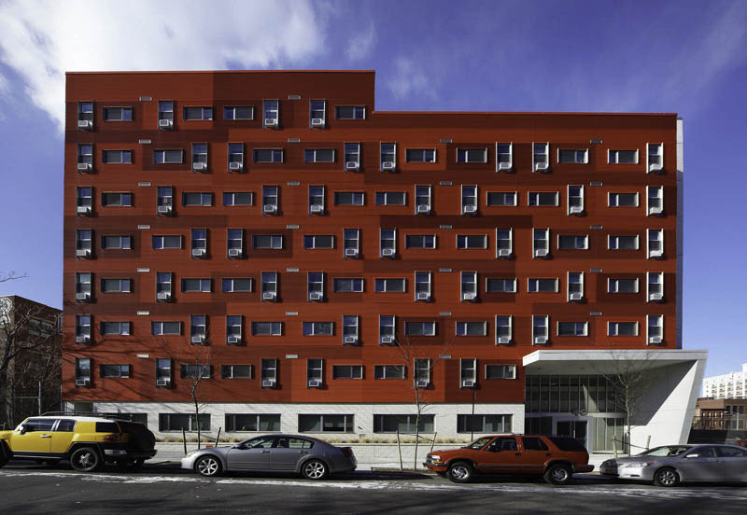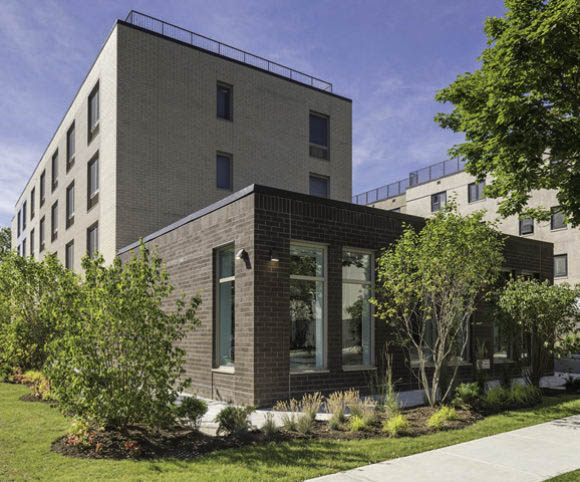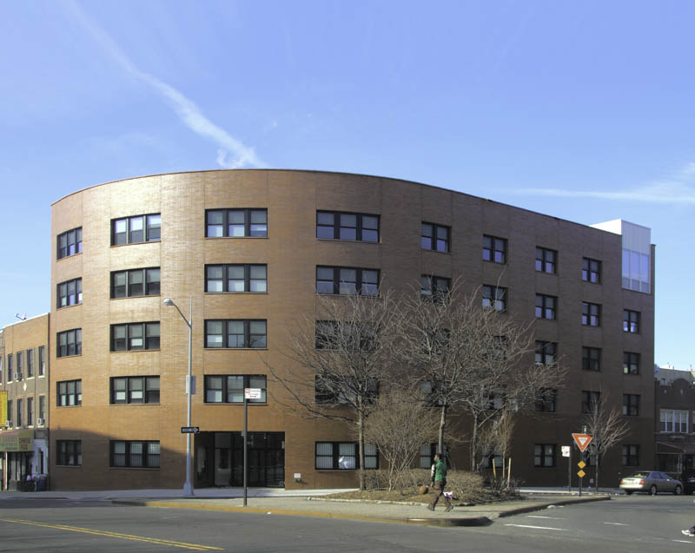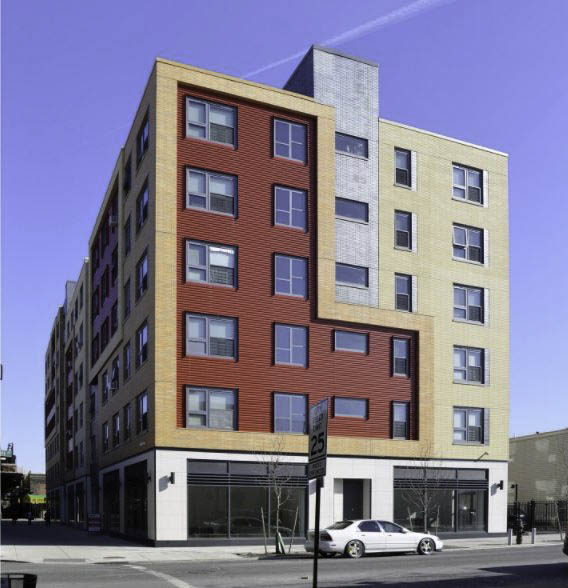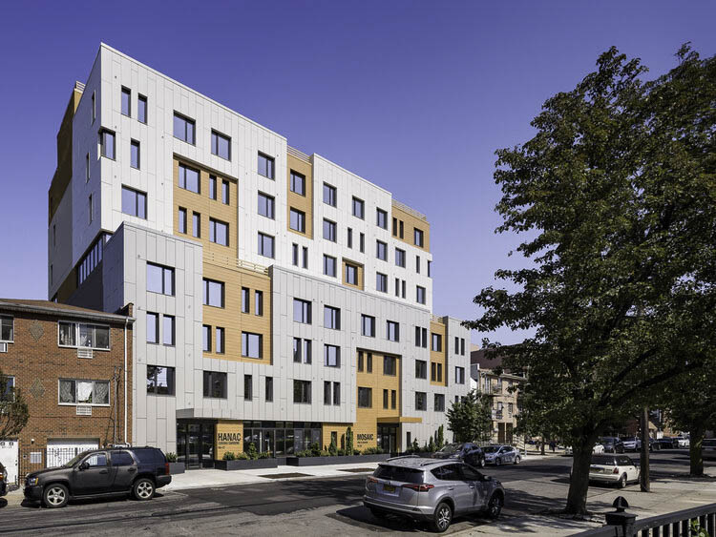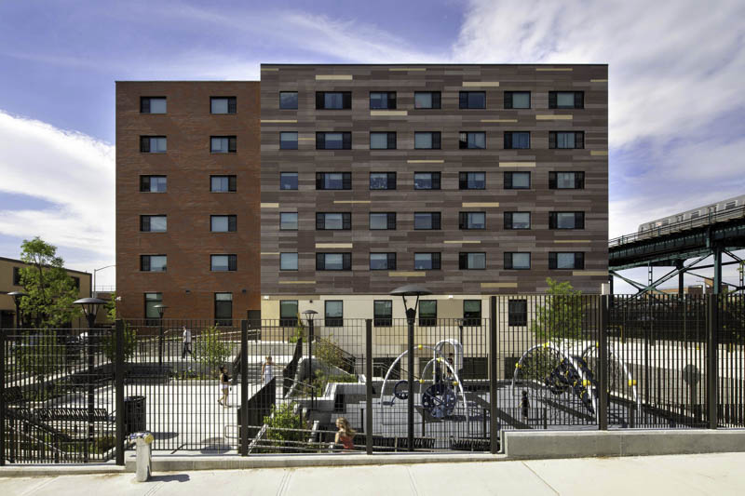Affordable housing is allocated for residents that meet the median household income, which typically includes middle to lower class families and renters. In New York alone, there are 2,411 low income apartment developments ranging from Brooklyn to The Bronx, with new ones constructed annually to cater to the financial bracket. Most of these buildings include residential units that are available in studio types, single bedrooms, dual bedrooms, and three-bedroom varieties. Common amenities included in these structures include shared spaces like a community room, an outdoor courtyard, and even a fitness gym for some.
The following article lists some of the top affordable housing architects in New York. These firms were selected through a research process that factored in each one’s company history, portfolio quality, awards received, accreditations, client reviews, and principal background. Most of the studios included are award-winning companies with international operations while some are entirely focused on New York state’s architectural landscape.
Alexander Gorlin Architects
1133 Broadway Suite 1107, New York, NY 10010
Alexander Gorlin Architects is known for its contemporary designs that create welcoming atmospheres. Alexander Gorlin, the eponymous principal architect, is a Fellow of the American Institute of Architects (FAIA) and was ranked in Architectural Digest’s Top 100 Architects for 18 years. His firm’s strong portfolio of private homes, interior spaces, multifamily buildings, and commercial facilities exude a high aesthetic quality, that has earned plenty of recognition from various industry bodies.
In the last four years, the studio has received multiple design awards for its affordable housing projects. Additionally, it was listed in the Architect’s Newspaper’s Top 50 Interior Architects of Architect’s Newspaper in 2018 and 2019. The architecture firm has also enjoyed mainstream exposure thanks to features in Builder magazine, the New York Times, and The Wall Street Journal.
The Boston Road supportive housing development, located in The Bronx, is a multifamily residence with 154 micro units and shared community facilities that provide permanent housing and on-site social services to both formerly homeless individuals as well as low-income workers. Communal spaces include a large patio and garden, roof terrace, computer lab, exercise room, bicycle storage, and laundry area. The project has been received positively by the community and has won an Interior Design NYC X Design Awards, an Excelsior Award for Public Architecture from the American Institute of Architects’ New York State chapter, as well as a Design Award of Excellence from the Society of American Registered Architects.
Amie Gross Architects
1111 44th Rd. Studio 302, Long Island City, NY 11101
Amie Gross Architects (AGA) is a New York design stalwart with a community-driven focus and forte in high aesthetics and inspired architecture. It is renowned for its creative solutions and for tackling challenges head-on with services provided no matter the project scope. Its vast body of work spans healthcare sectors, civil works, workplaces, policy engagements, and affordable and supportive housing.
AGA is a certified Women’s Business Enterprise (WBE) in New York State. It was founded in 1984 by Amie Gross, an accredited professional of the AIA and the National Council of Architectural Registration Boards (NCARB). The New York native is a proponent of low-cost residential buildings and carries a strong passion for diversity, community alliance, and direct engagement with urban policy. Her firm’s presence in the affordable housing market is rooted in her drive to provide better living conditions to low-income residents of the area, as well as a more equitable environment.
Many industry organizations have recognized the company’s innovative work, which has earned AGA plenty of accolades and media features. Awards received by the studio include the 2019 Queens Chamber of Commerce Building Award for Interior Design and multiple 2019 Coverings Award for Installation and Design. The firm’s architecture and design have also been showcased in Harper’s Magazine, The New York Times, Interior Design Magazine, and Dwell.
COOKFOX Architects
250 West 57th, New York, NY 10107
COOKFOX Architects creates designs that combine social, cultural, and environmental responsibility—factors that are present in every project of the firm. A perfect example is the Webster Avenue Residence, a 247,000 square foot building in The Bronx which was completed in 2017. It was developed with the non-profit organization Breaking Ground and constructed to provide safe and sustainable housing for low income families. Once featured on Curbed Online, the property includes room units, common areas, outdoor green spaces, and a planted central courtyard.
The studio is named after Rick Cook and Bob Fox; it is a collaborative environment that produces sustainable designs with strong practical and aesthetic qualities. Cook is a founding partner and a pioneer who worked on the first Leadership in Energy and Environmental Design (LEED) Broadway theater in the South Street Seaport Historic District. He is also an FAIA and a design architect for the Angkor Hospital for Children’s visitor center in Siem Reap, Cambodia, which earned accolades from the Boston Society of Architects and the New York chapter of the AIA. Fox is now an emeritus partner, known as one of the leaders in the city’s green building movement. He was a founding chair of the US Green Building Council’s (USGBC) New York Chapter and the General Services Administration’s (GSA) Green Building Advisory Committee.
Curtis + Ginsberg Architects
55 Broad Street FL 8, New York, NY 10004
Established in 1990, Curtis + Ginsberg Architects LLP (C+GA) is a studio committed to sustainable designs in multifamily, commercial, mixed-use, cultural, and institutional markets. It is headed by Darby Curtis and Mark Ginsberg, who serve as the principals and co-founders of the firm. By incorporating the needs of the clients, the environment, and the community, the studio consistently delivers quality spaces that shine on a visual and practical level. These values are reflected in the Navy Green Development, a project considered as a fundamental facet of Wallabout’s rebuilding efforts.
Built on a former US Navy Brig, the structure features 434 supportive residential units with new market-rates, a retail space, and a common central courtyard. The project was a collaborative effort between designers, developers, and non-profit organizations, designed to provide a safe and affordable environment for low income residents. Some other projects include work on the affordable housing R3, Market Rate Townhouses, and Supportive Housing.
The building’s top-notch aesthetic and community impact received accolades from prestigious local organizations. These include the 2018 AIA Housing Award for Multifamily Housing, the 2017 Urban Land Institute Excellence in Housing Award, the 2017 SARA NY Design Award, and the 2017 Award of Excellence and People’s Choice Award from the AIA Brooklyn/Queens Design Awards.
Dattner Architects
1385 Broadway 15th Floor, New York, NY 10018
Dattner Architects is an award-winning practice renowned for its high-quality designs, sustainable architecture, and civic engagement. Founded by Richard Dattner in the 1960s, today the firm has nine partners and over 100 employees. The firm’s creativity and inspiring craftsmanship are evident in the firm’s portfolio of housing projects, schools, healthcare facilities, and parks and transportation facilities.
Completed in 2012 in partnership with Grimshaw Architects, the Via Verde Apartments is a multifamily development that offers low-cost housing to residents of South Bronx. It is owned by The Phipps Houses Group and Jonathan Rose Companies and features environmentally and socially sustainable elements that provide dynamic benefits like neighbor interactions, energy optimization, and healthy living. Its layout and amenities reinforce a sense of community amidst urban living, which fosters social growth and a welcoming atmosphere.

Units are available in three divergent buildings—a 20-story tower, a 6-13 story mid-rise duplex component, and a 2-4 story townhouse. Select apartments have a flexible layout to cater to specialized needs. Several accolades awarded to the project include the AIA Housing Award, the SARA NY Sustainability in Design Award, the Urban Land Institute (ULI) Global Award for Excellence, and the LEED Gold Award. Via Verde is one of a number of award-winning affordable housing projects that the firm has produced. Currently the firm has over 2,500 units of housing in design or construction in New York City alone.
Edelman Sultan Knox Wood/Architects
100 Lafayette Street Suite 204, New York, NY 10013
Edelman Sultan Knox Wood/Architects made a mark in New York’s design landscape through its exceptional projects and dedication to community needs. A collaborative approach and a client-driven focus ensure that every in-house design meets the highest quality standards. The firm’s catalog includes residential, commercial, and institutional projects, all crafted to accommodate client and environmental demands on an optimal level. Its affordable housing efforts have led to awards such as the 2018 Design Award of Excellence from SARA NY, the 2018 Andrew J. Thompson Pioneer in Housing Award, and the two awards from the 2018 Design Awards of Merit in Multi-Family Residential: Affordable Housing from SARA National.
The full-service firm is currently headed by partners Andrew Knox, Randy Wood, and Kimberly Murphy, all AIA members equipped with impressive resumes. Knox, who’s been a partner since 1998, currently serves on the board of the Marble Cemetery of NYC. He previously held dual roles as Co-Chair of the NYC AIA Housing Committee and the Betances Health Unit. Wood, a board member of the St. Mark’s Historic Landmark Fund, started the same year as Knox and is equally as esteemed. He facilitated the firm’s rebranding in 2002 and continues to play an instrumental role to this day. Rounding up the three is Murphy, who started as an associate in 2005 before being named partner in 2017. A member of the AIA Committee on Architecture for Education, her portfolio includes award-winning projects such as the Eco-Restroom and the New Settlement Community Campus in New York.
Gran Kriegel Associates
237 36th Street, Brooklyn, NY 11232
Established in 1965, Gran Kriegel Associates is an esteemed practice committed to high-quality designs and client service. Known for its meticulous project analysis and streamlined management, the company is regarded as one of the best in the area when it comes to projects in public, commercial, and institutional sectors. The firm’s standout work earned accolades such as the 2017 Award of Honor from SARA and the 2015 Building and Design Award from the Queen and Bronx Building Association.
The studio is headed by principal David Kriegel, AIA and LEED Accredited Professional (LEED AP), and associate principal Christine Wentz, AIA. They lead a 15-person team composed of architects and designers well-versed in urban design and planning, project programming, and feasibility studies. To date, the team has completed affordable and supportive housing, academic facilities, government buildings, complex renovations, and historic restorations.
The Marine Terrace residences is a seven-building project owned by Related, an affordable housing developer in New York. Two new buildings were designed by the Gran Kriegel studio to replace a row of single-story garages, which provides 53 new units to low-income residents. The first building measures 21,000 square feet and includes 21 studio and single-bedroom apartments while the second is 25,867 square feet with 32 studio and one-bedroom apartments. The ground floor set up for both structures includes a community room, gym, and bike storage.
Handel Architects
120 Broadway, 6th Fl., New York, NY 10271
Since 1994, the Handel Architects’ goal has always been the same—to provide beautiful spaces that elevate people’s lives. It is composed of 200 architects and designers based in New York, Boston, San Francisco, and Hong Kong, each one dedicated to creating architecture that fosters positive social change. These inspired designs are prevalent in multifamily buildings, mixed-use developments, corporate headquarters, institutional and educational markets, and non-profit structures. One of the studio’s most powerful projects is the National September 11 Memorial, a commemorative monument located near the One World Trade Center.
Gary Handel, FAIA, is the studio’s founder and managing partner. With sustainability as one of his key philosophies, Handel has completed a number of energy-efficient and environmentally-responsible architecture in and out of the country. These include the first LEED Gold condominium in New York City, the first LEED Gold office in Chile, and some of the largest and tallest passive house buildings across the globe. His work has been recognized by the AIA, ULI, SARA, and the Chicago Athenaeum.
The 7 Bell Slip was the first residential complex built under the Greenpoint Landing development in 2017. The 6-story building features 93 affordable housing units, 2,500 square feet of ground-level retail, and a private landscaped garden. The project received the 2018 and 2019 SARA New York Design Awards as well as the Building Brooklyn Award from the Brooklyn Chamber of Commerce.
Jonathan Kirschenfeld Architect
45 East 20th Street 5th Floor, New York, NY 10003
Jonathan Kirschenfeld Architect is a New York practice with a focus on environmentally and socially sustainable projects. For over 26 years, the firm consistently crafted meaningful spaces with creativity fervor, a mission that bore plenty of standout structures in the area. The studio’s wide array of projects include supportive and affordable housing, childcare centers, recreation establishments, and performance facilities. It also provides design services to public sector clients, institutions, corporations, and private patrons.
The design house is headed by AIA member Jonathan Kirschenfeld, whose strong passion for community-driven projects led to the inception of the Institute for Public Architecture (IPA), a not-for-profit organization committed to social impact design. The industry stalwart carries a well-decorated resume—he was named a Social Design Circle Honoree of the Curry Stone Foundation in 2017 and a recipient of AIA New York Chapter’s inaugural Henry Hobson Richardson Award for Public Architecture, awarded for his high-grade contributions to the state’s design landscape.
The Teller Avenue project in The Bronx is a five-story building of studio apartments developed and managed by Postgraduate Center for Mental Health, Inc. This project is a supportive housing units for formerly homeless individuals or those suffering from mental illness. It includes 43 residential units, public rooms on the ground floor, and a community room on its top floor. The structure’s remarkable design led to several media features in The New York Times, The Architect’s Newspaper, and Affordable Housing in New York.
Magnusson Architecture and Planning
42 West 39th Street 15th Floor, New York, NY 10018
Magnusson Architecture and Planning (MAP) is a name synonymous with community development and sustainable designs. The eponymous Magnus Magnusson, founding and managing principal of the studio, is an AIA affiliate, LEED AP, and chairman of the AIA NY Housing Committee. He is also an acclaimed expert with design awards from the AIA New York and Hudson Valley, Boston Society of Architects, and the New York State Homes and Community Renewal. Since he established the firm in 1986, MAP has spearheaded many revitalization projects that enhanced people’s quality of living through innovative urban housing, mixed-use developments, and efficient neighborhood planning.
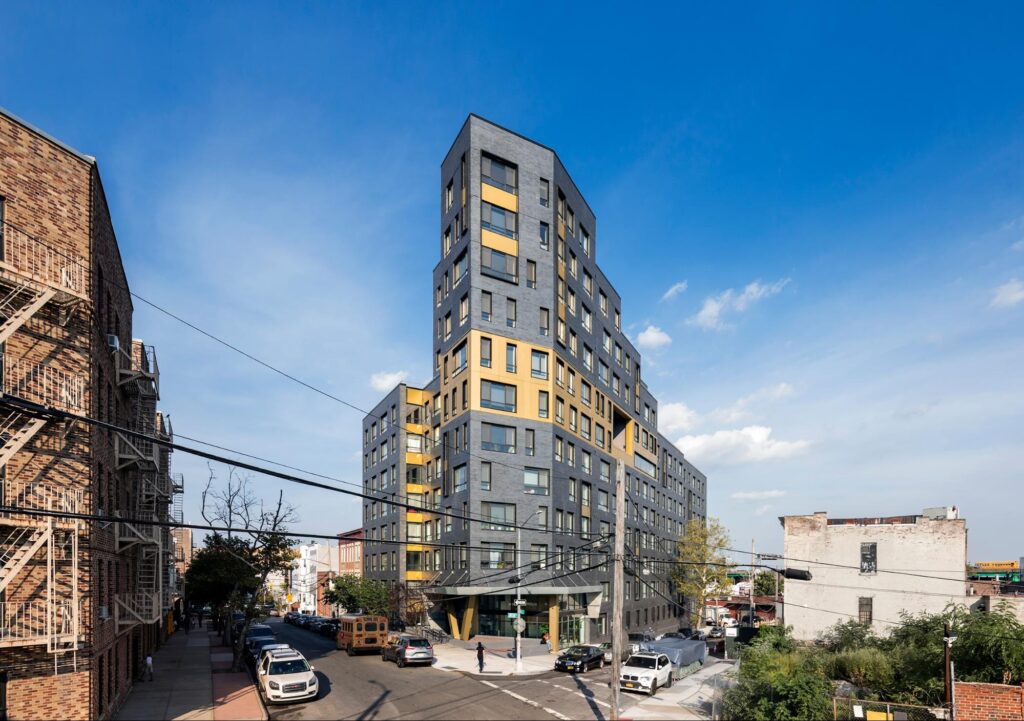
The MLK Plaza is a 176,000 square foot building located in The Bronx’s Eastern Mott Haven. The LEED Platinum project offers affordable housing to low-income renters and features 167 apartments, varying from studio-type to one-bedroom, two-bedroom, to three-bedroom units. Various amenities include recreation and community rooms, an open terrace space, and a fitness gym, as well as scenic views of the Manhattan Skyline and the East River that add to the building’s charm. The development’s standout quality has been recognized by several organizations as it won the 2019 AIA Tri-State Bronze Award, received merits from the 2019 SARA New York Council, and was a finalist in the 2019 NYC x Design – Greater Good Category.
RKTB Architects
226 West 26th Street 6th Floor, New York, NY 10001
Founded in 1963, RKTB Architects is an urban design studio that operates on a philosophy that the decision-making process is the cornerstone of every project, and thus works extensively with clients to yield high-quality results. Among its dynamic projects are affordable and supportive housing, educational and health care facilities, civic and cultural structures, and adaptive reuse buildings.
The firm’s design excellence has led to accolades aplenty. In 2019 alone, it landed coveted spots in the Top 150 Architecture Firms of Building Design+Construction Magazine and the Top 300 Architectural Firms of Architectural Record and was named the Best Supportive Housing Design Firm in New York by BUILD Magazine Architecture Awards and the Residential Architecture Firm of the Year in New York by BUILD Magazine Home and Garden Awards.
Firm president Carmi Bee, FAIA, is a member of the New York City Citizens Housing and Planning Council (CHPC), AIA NY Housing Committee, and the Advisory Board for the Consortium for Sustainable Urbanization. He served as the principal for the Msgr. Anthony J. Barretta Apartments, an affordable housing development in Brooklyn. The 69,8777 square foot project was completed in 2013 and featured 64 units, which were awarded through a lottery system that included the names of over 5,000 applicants. Sustainable elements incorporated in its design includes cross-ventilation across apartments and a shared glass-enclosed stairway in lieu of an elevator.
SLCE Architects
1359 Broadway, New York, NY 10018
With 80 years of longevity, SLCE Architects stands today as one of the most eminent design outfits in New York. It is headed by the seven-partner team of Saky Yakas, James Davidson, Luigi Russo, Robert Laudenschlager, Gloria Glas, Mario Yao, and Paul Albano. Like most successful studios, the practice thrived through a masterful understanding of design and architecture, which is rooted in high-quality work and service efficiency. Its ranks are filled with like-minded professionals equipped with talent, drive, and passion—a formula that effectively shaped its operations. To date, the practice has over 3,500 projects worldwide, a testament to its prolific status in the industry.
The firm’s portfolio spans a wide range of economic, aesthetic, and social categories, with a focus on public and institutional developments. Among these projects are luxury condominiums, hospitals, hotels, affordable housing, and single-room occupancy (SRO) housing for the formerly homeless.
Completed in 2016, the Livonia Commons is an affordable housing development in Brooklyn that includes 278 residential units divided across four buildings. The 277,000 square foot project earned community and industry acclaim, even winning the Building Brooklyn Award for Affordable Residential Development in 2017. Aside from the low-cost apartments, it also includes 28,000 square feet of new retail stores and community space, plus a new community arts center run by Arts East New York.
think! Architecture & Design
1 MetroTech Center North 6th Floor, Brooklyn, NY 11201
think! is a Brooklyn-based architecture firm. Every project this firm handles is unique because of the range of clients that the firm reaches. Consequently, the firm has built up a reputation for its creative problem-solving, knowing that each client’s needs are different than the next. ]
The HANAC Corona Senior Residence is a 57,675 square foot passive house building. The eight-story structure features 68 affordable units allocated for low-income seniors, some of which were formerly homeless residents. The development was the first senior affordable building in Queens in 30 years, so meticulous attention was given to ensure senior-friendly amenities and ergonomic functionality. To veer away from traditional senior housing layouts, it was designed to cater to an intergenerational community through vibrant community spaces and even a preschool on its ground floor. The finished project was positively received and awarded the Best in Green Affordable Multifamily Community in 2019.
Urban Architectural Initiatives
233 Broadway Suite 2150, New York, NY 10279
Founded in 1996, Urban Architectural Initiatives (UAI) is a dynamic studio that specializes in architecture, planning, and interior design. A thorough understanding of each client’s vision allows the in-house team to create spaces that fit every owner’s style and preferences, as well as provide comfort and functionality. To date, the firm has a portfolio of projects that include multifamily housing, civic and cultural community facilities, educational buildings, rehabilitation centers, and urban revitalization projects, among others.
The minority-owned practice is composed of diverse individuals who are all well-versed and passionate in their craft. Tony Shitemi, who serves as the co-founder, partner, and principal, has collaborated with non-profit, for-profit, and government agencies to create over $200 million worth of developments to improve the community. David Hirsch, the firm’s partner emeritus, is a design stalwart whose resume includes stints for some of the top architectural studios in the state. He once served as the Director of Urban Design in the Office of Downtown Brooklyn Development and as Senior Urban Designer of the Mayor’s Office of Development. Following his retirement in 2015, longtime employees Alen Moghaddam, Akiko Kyei-Aboagye, and Jorge Chang joined the office as partners.
Located in Brooklyn, the Stone House is a six-story development with 161 affordable and supportive units allocated for low income renters. The $56 million project, which was designed for Women in Need (WIN), and features apartments that range from studio, one-bedroom, two-bedroom, and three-bedroom variations, community rooms, laundry, program offices, and 24 parking spaces. Learn more about their work at www.uai-ny.com.
