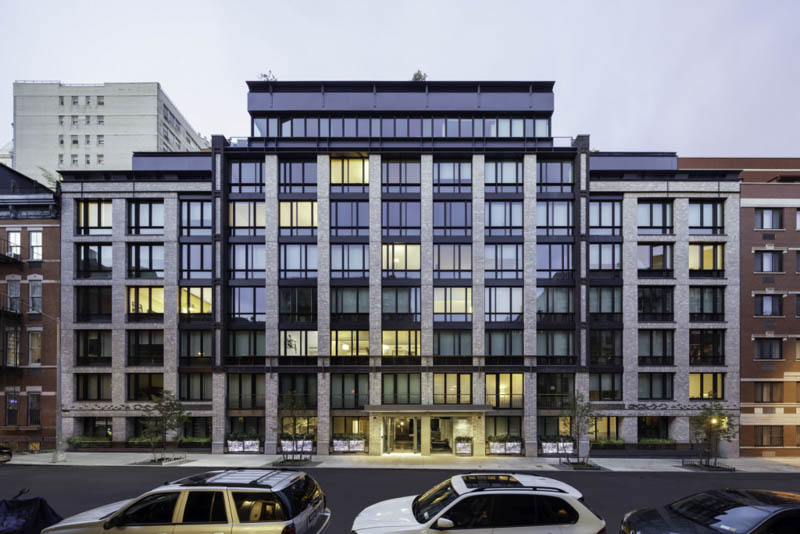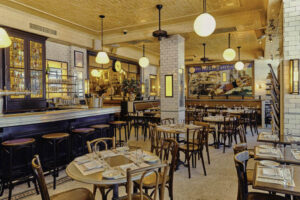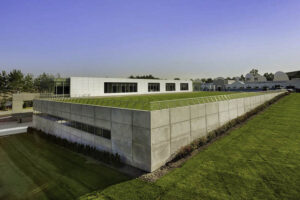Creating the spaces that people raise their families and grow old in is a tremendous responsibility. Finding a seasoned architect with the right experience, knowledge and care can be difficult. Not only does the architect have to have the experience, but they should also be familiar with the ins and outs of the multifamily housing industry.
To help you choose the right designer equipped to handle any building requirements you might need, our team has curated a list of the best multifamily architects in New York, New York. These firms were selected for their range of services, specializations, certifications, experience, and professional affiliations. Additionally, each of these firms have multiple recognitions in the form of industry awards, client reviews, and press features.
Humphreys & Partners Architects
39th Floor, 245 Park Avenue, New York, NY 10167
Humphreys & Partners Architects (HPA) is a full-service firm offering services ranging from land planning to schematic design, construction documents, permitting assistance, structural engineering, and construction administration. Specializing in multifamily, mixed-use, and hospitality design, HPA has extensive experience in affordable, moderate, and luxury communities. With projects in 49 states and abroad, it focuses on creating new building forms that maximize efficiency and help to outperform competing projects, regardless of market conditions. HPA’s team of professionals carries in-depth knowledge of trends and demographics nationally and keeps land costs, pro forma requirements, timelines, and communication in mind. Certified by the Leadership in Energy and Environmental Design (LEED), it offers to bring sustainable elements into each project by providing a formal Green Review.
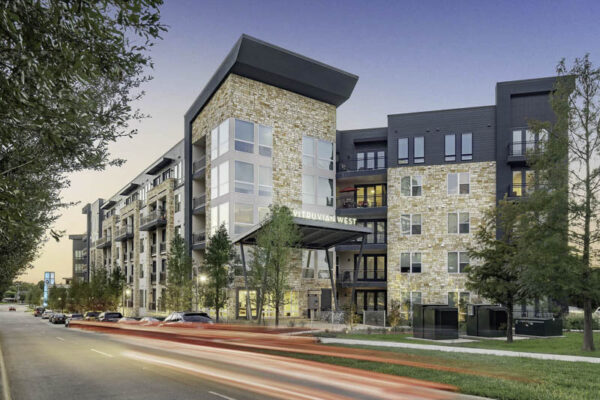
Chief Executive Officer (CEO) of HPA, Mark Humphreys, is a member of the National Association of Home Builders (NAHB) Multifamily Leadership Board and Multifamily Council, as well as the National Multifamily Housing Council (NMHC). In addition, Mark holds membership with the Dallas Committee on Foreign Relations (DCFR), the American Institute of Architects (AIA), and the Urban Land Institute (ULI). He led the firm in developing its signature products, the Home Rise, e-Urban, and the Big House. With his guidance, HPA has been honored with a Best in American Living Award (BALA), an Aurora Grand Award for Multifamily, Gold Nugget Grand Award, and numerous other local and regional awards.
An outstanding representative of its portfolio of residential projects is Vitruvian West. It has stylish studio, one-, two-, and three-bedroom apartments featuring gourmet kitchens and complete with stainless steel appliances, granite countertops, and a kitchen island.
Beyer Blinder Belle
120 Broadway 20th Floor, New York, NY 10271
Beyer Blinder Belle (BBB) was founded in 1968, pioneering a different approach to the design of the built environment that is centered on architecture empowering people — their interaction with each other in neighborhoods, and their connections to the surrounding physical fabric. Planning, restoration, and the design of new buildings are the fundamental underpinnings of the practice. Many of its projects involve the stewardship of historic buildings in sensitive urban sites. A persistent exploration of historic, cultural, and civic meaning informs BBB’s work in new construction as well as master planning and urban design.
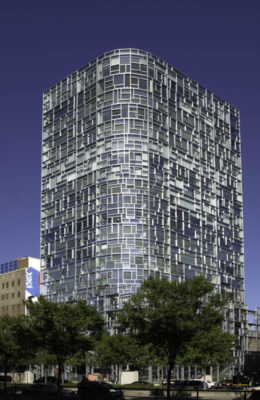
Together with founding partners John Belle and Richard Blinder, John Beyer forged and helped refine the firm’s commitment to designing contextual solutions to architecture. He is a member of the American Institute of Certified Planners (AICP) and a Fellow of the AIA (FAIA). With Beyer and his team’s efforts, the firm has earned accreditation from a long list of prestigious organizations including the Building Owners and Managers Association of Greater New York (BOMA NY), the Commercial Real Estate Development Association, and American Planning Association.
A recipient of the New York State Design Award from the AIA, BBB balances a civic perspective with contemporary design and reflects the materials and technology of today. This is demonstrated in the design of 100 Eleventh Avenue, a condominium tower overlooking the Hudson River, featuring a distinctive, curved curtain wall never before seen in New York City.
BKSK Architects LLP
230 West 38th Street 16th floor, New York, NY 10018
Founded in 1985, BKSK is a 40-person firm specializing in design that is socially, contextually, and ecologically engaged, and committed to a transparent and holistic design process. It propels projects forward by offering a full range of services from conceptual studies to post-occupancy evaluation. BKSK has expanded its prowess in sustainability, community, planning, and preservation by truly listening to, and learning from clients and the complex issues of their projects. Considerations of building performance are integral to the firm’s design process, with a primary focus on passive design strategies. BKSK has adopted the Architecture 2030 Challenge, designing energy-efficient buildings to achieve net-zero consumption by 2030.
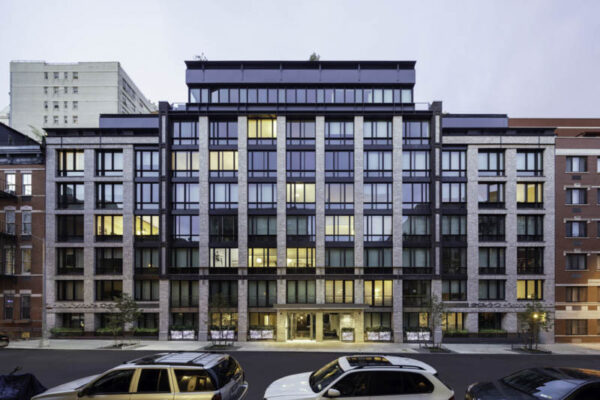
BKSK is managed by Julie Nelson, Harry Kendall, Joan Krevlin, David Kubik, Todd Poisson, and George Schieferdecker who are certified by the AIA and LEED for Building Design and Construction (LEED BD+C). They work closely with the company’s partners and experts in the building industry, ensuring that BKSK produces projects that meet the standards of the Society of American Registered Architects (SARA), the International Interior Design Association (IIDA), and the American Society of Landscape Architects (ASLA).
Prominent among the firm’s multifamily designs is the Jefferson. Formerly the site of the vaudeville theater, the building revitalizes the lost dramatic presence through its structural core which rises above the block’s datum, outlined by a painted steel frame to create a proscenium. It conveys a “play” of brick piers and varied window patterns on display.
Handel Architects LLP
120 Broadway, 6th Fl., New York, NY 10271
Handel Architects was founded in 1994, its work straddling the boundary between architecture, urban design, and public policy. The firm extends its full-service architecture and interior design and planning and programming services in both the for-rent and for-sale markets. Given its background in restoring historic work, the Handel team understands how to combine the old and the new. The practice has recently come up with a new approach to affordable housing and the reuse of existing infrastructure, not to mention the creation of new sustainability standards for a major development partner. Certified by the US Green Building Council (USGBC), Handel Architects is accustomed to large-scale Passive House and LEED design.
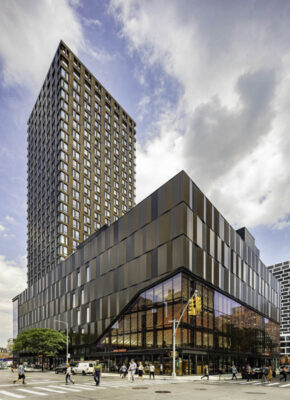
Gary Handel, FAIA, is the founder and Managing Partner of Handel Architects. His designs have been recognized by the AIA, ULI, SARA, the Chartered Institution of Building Services Engineers (CIBSE), and the Brooklyn Chamber of Commerce among others. Mr. Handel leads the firm’s direction by emphasizing enriching the urban environment and improving the lives of people through positive urban design.
Handel Architects’ projects have received over 250 design awards such as The Essex, which was granted a Residential Award of Merit from the AIA New York State’s 2020 Design Awards. The folded metal panels of The Essex relate to the neighborhood’s tenement buildings with their multi-layered facades and variety of window sizes.
SLCE Architects
1359 Broadway, New York, NY 10018
SLCE Architects is a multidisciplinary architectural practice, providing a full range of design and technical services with specialist expertise in residential condominiums, rental and multifamily housing. The firm has acquired mastery over designing large scale mixed-use and commercial buildings, affordable housing, and senior living facilities as well. SLCE creates financially feasible buildings that meet the requirements of the marketplace large-scale and concepts that ensure project success for its clients. Performance requirements of the final building are taken into account while responding to the opportunities of the site context.
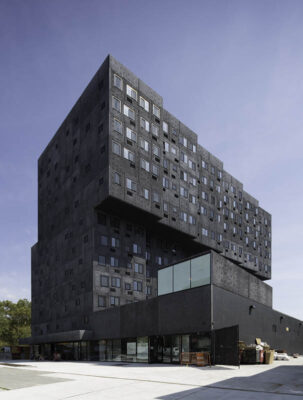
SLCE has evolved its approach to style and typology in response to changing economic and cultural landscapes over the past 80 years. As one of New York’s most prolific and enduring architectural firms, it has established a prominent role in reshaping the NYC skyline. Many of its projects have earned coveted awards from the AIA as well as preservation awards. Along with its expertise in architecture, the firm excels at meeting clients’ expectations and requirements by completing projects within budget and on time.
One example of their work is Sugar Hill Housing. A precast graphite façade with rose prints wraps the LEED Silver new-construction 13-story building in a sawtooth pattern, evocative of the neighborhood’s traditional row houses. Surrounding it is a clear acoustic glass storefront on all four faces of the building; residents also have access to an interior recreational courtyard. The alternating pattern of the thermally broken windows provides ample light and air.
Dattner Architects
1385 Broadway 15th Floor, New York, NY 10018
A New York City-based design firm creating engaging and impactful architecture, Dattner Architects is rooted in civic spaces and the urban experience. Its designs for housing, recreation facilities, and community centers enrich the urban fabric through engaged collaboration with stakeholders and thoughtful programming. The SARA-accredited firm maintains a comprehensive design approach by exchanging ideas with clients, interdisciplinary teams of consultants, public agencies, and communities. As a LEED-certified practice, Dattner’s Sustainable Practice Group (SPG) improves occupant health and the resilience of its projects through research on renewable energy, sustainable materials, and site ecology.
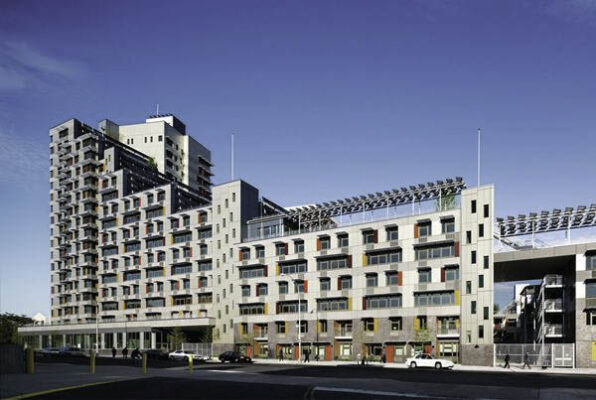
Richard Dattner, FAIA, and founder of Dattner Architects, was awarded the Medal of Honor by the AIA New York Chapter (AIA NY) where he previously sat as Vice President. Richard received the Thomas Jefferson Award from the AIA and served on the board of The Bureau of Infrastructure and the Constructed Environment (BICE) of the National Research Council (NRC). Under his leadership, the company became involved with the New York Housing Conference (NYHC), and was bestowed by the AIA and AIA NY with the Housing Award and the Andrew J. Thomas Housing Award for its work on the Via Verde—The Green Way.
Social equity was a prime consideration in designing this affordable and sustainable residential development. Its various apartments are flexible in a layout based on a resident’s needs, turning over the most desirable spaces to the whole residential population rather than a select few.
Bermello Ajamil & Partners Inc.
25 W. 36th Street 12th Floor, New York, NY 10018
Bermello Ajamil & Partners Inc. (BA) is a global, interdisciplinary firm providing architecture, engineering, planning, landscape architecture, interior design, and construction services and has grown since its inception in 1939. It applies the latest technologies in crafting functional and sustainable solutions that enhance the built environment. While the firm has expanded into a multidisciplinary A/E practice, the tier American architectural design remains to be the cornerstone of BA. BA operates on six continents from its offices in Florida, New York, California, and Denmark. Apart from winning awards from the AIA, the company carries accreditation from the IIDA, the American Society of Civil Engineers (ASCE), and the Latin Builders Association as the largest Hispanic-owned A&E firm in South Florida.
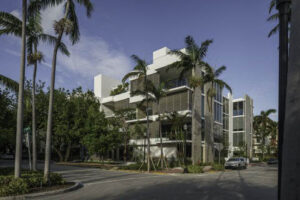
Willy Bermello, AIA, is Chairman of the Board and Principal of Bermello, Ajamil & Partners, Inc. He is a Florida-registered architect and a member of the AICP, equipped with over 40 years of experience. His background is characterized by a broad base of public and private projects, including the development of large commercial and educational facilities, aviation, transportation, and port-related developments. Willy and his team have built an impressive roster of globally recognized projects that have changed the landscape of prominent cities worldwide, which includes the Louver House.
This three-story residential building comprises twelve units and reinterprets the surrounding historical design typologies in its layout and scale. Vernacular details such as an emphasis on horizontality and art deco “eyebrows” are translated at the building’s edges with planters as well as with the terrace balconies’ slab edges.
Archi-Tectonics NYC, LLC
111 John Street #700, New York, NY 10038
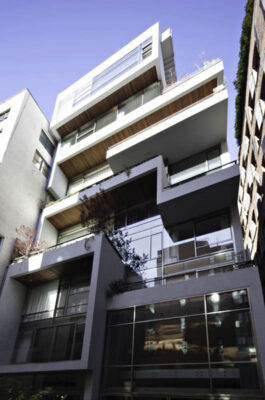
Archi-Tectonics NYC, LLC, founded in 1994 by Winka Dubbeldam, is a design studio certified by the Women’s Business Enterprise (WBE) with offices in New York City, Amsterdam, and Hangzhou, China. An expert in LEED design, the firm uses smart systems and renewable materials to create energy-efficient and healthy work and living environments. Archi-Tectonics takes a research-based approach, merging extensive prototyping and advanced digital tools. The company’s smooth integration of File to Factory (FTF) sends digital files straight to manufacturers to make shop drawings, and prototype, prefabricate and manufacture its designs.
Winka Dubbeldam is the founding partner of Archi-Tectonics and was named by Design Intelligence as one of 30 Most Exemplary Professionals in their field. Dubbeldam is a Miller professor & Chair at the Weitzman’s Department of Architecture at the University of Pennsylvania. Dubbeldam and partner Justin Korhammer, who joined in 2016, lead a multi-national team of architects and designers that work on multiple scales. Their exemplary projects have allowed the firm to accomplish the Design Studio of the Year (US) from the Travel and Hospitality Awards, the Architizer A+ Popular Choice Award, and the AIANY award.
Archi-Tectonics marries creativity and technological advancement in the design of the V33 Condominium in Tribeca. The building introduces urban villas with a translucent pixelated stone facade to the surrounding area, via a concept of shifting volumes. On the interior, intersecting volumes create double-height ceilings which scoop across the open plan, creating space for varying levels of transparency and cantilevering into vast outdoor spaces at the rear, south facade.
Magnusson Architecture and Planning PC
42 West 39th Street 15th Floor, New York, NY 10018
For more than 30 years Magnusson Architecture and Planning has been centered on socially responsible housing and community development. Its design approach prioritizes inclusivity, quality, sustainability, and health as a means of delivering public value. The firm specializes in affordable, supportive, senior, and mixed-income housing, community facility spaces, and community-based planning. It is well-acquainted with the myriad public funding sources layered in affordable housing finance including agency expectations for design excellence.
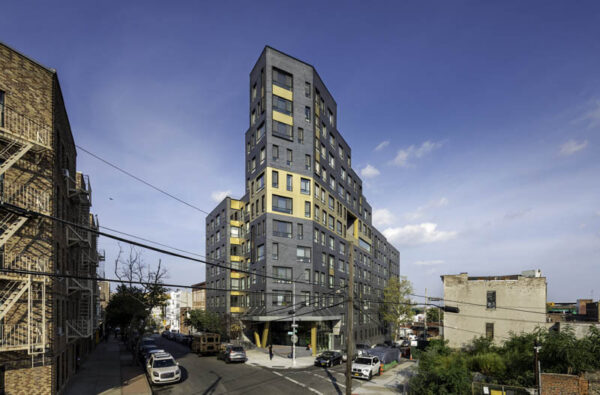
The firm has significant experience with resident-in-place renovations, community engagement, and sustainable development targeting LEED, Passive House, Enterprise Green Communities and New York State Energy Research and Development Authority (NYSERDA) certifications. NYSERDA has also selected seven MAP projects as Buildings of Excellence Awards winners. Learn more about them at maparchitects.com
Magnus Magnusson, the founding principal, is a community development expert who leads a dedicated, creative, and talented staff alongside Principals Fernando Villa and Christopher Jones. The firm has designed distinctive and award-winning projects throughout New York City and the Hudson Valley including MLK Plaza, an AIA National Housing Award winner, and St. Augustine Terrace an AIA-NY Award winner.
Garrison Architects
45 Main Street Suite 1026, Brooklyn, NY 11201
Since its inception in 1991 by James Garrison, Garrison Architects has risen to the forefront of modular building and sustainability innovation. Forged on the modernist legacy of design clarity and technical innovation, its work takes advantage of new materials and evolving technologies to meet the challenges of today, including global warming, scarce resources, and rapid development. With accreditation from the AIA and the International Furnishings and Design Association (IFDA), the firm’s process and technique revolve around context, culture, nature, poetics of structural form, and construction. Operating across a wide range of project types, from private residential to large-scale public work, Garrison Architects pairs a research-driven method to design with a highly refined modernist nature.
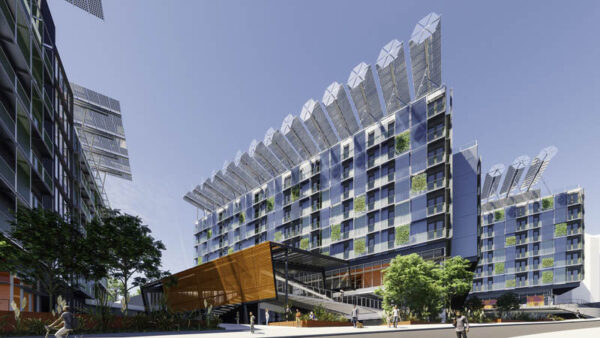
James Garrison is an architect and educator whose work stretches the boundaries of sustainability, demonstrating how modern architecture can address the ecological realities of our era. James and his team earned the Blue Ribbon for Design Excellence and the Building of Excellence Grant from NYSERDA for the Seventy-Six, which will be the first triple Net Zero (Energy, Water, and Waste) multifamily/mixed-use project in the U.S.
This Zero Impact Development with affordable, and flexible housing will create 100% of energy demand with renewable sources, conserve 100% of water consumed, recycle, and compost 100% of generated waste. The building creates energy resilience using shared and scalable energy generation and integrates urban farming infrastructure through vertical gardens.
Morris Adjmi Architects
60 Broad Street 32nd Floor, New York, NY 10004
Morris Adjmi, FAIA established MA in 1997 following a 13-year collaboration with Pritzker Prize-winning architect Aldo Rossi. On that strong foundation, Morris built a multidisciplinary design practice dedicated to interpreting the historic forces that shape cities to create buildings and environments that are both contextual and contemporary.
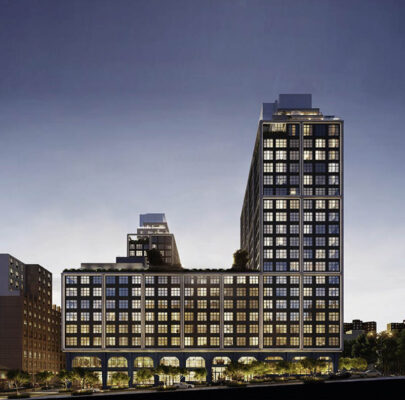
While continuing to be inspired by history and tradition, today, MA is recognized for its creative use of new materials and technologies, sophisticated, sustainable designs, and thoughtful engagement with the arts. Each design decision is guided by a deep appreciation for, and understanding of, the integral architectural, cultural, civic, environmental, and economic forces that shape a project. This rigorous, research-based approach has helped to establish MA as a leader in the revitalization of post-industrial neighborhoods and historic districts through the design of residential, commercial, cultural, institutional, and hospitality projects that are imbued with a distinct sense of place and purpose. Many of the firm’s projects, particularly those in New York City, have received awards and recognition, including the AIA NY Merit Award and SARA/NY Design Award among others.
While the firm is active in many markets, MA is well known for its large-scale multifamily work. Most recently, this includes the design of Front & York, one of the largest residential developments currently on the rise in Brooklyn. Located in DUMBO, the 1.2-million-square-foot building adapts the warehouse aesthetic at a grand scale with a façade that features more than 2,500 factory-style divided-light windows, custom gray bricks that recall the neighborhood’s Belgian-block streets, and aluminum storefronts at the ground floor that recalls the blue steel of the nearby Manhattan Bridge. It is a bold, yet contextual contribution to the urban fabric that is emblematic of the neighborhood.
MARKZEFF
141 Flushing Ave. Suite 506 Building 77 Brooklyn Navy Yard, Brooklyn, NY 11205
Over the last 25 years, MARKZEFF has evolved from a residential design firm into one of the nation’s leading multi-disciplinary boutique design firms. The strength and range of the firm’s residential design laid the groundwork for its expansion into commercial design, supported by its environmental design, interior design, and branding arms. Inter-departmental teams are tailored for each project based on the needs of the client. Giving attention to detail to its private residential clients is an attribute the firm has maintained through its evolution.
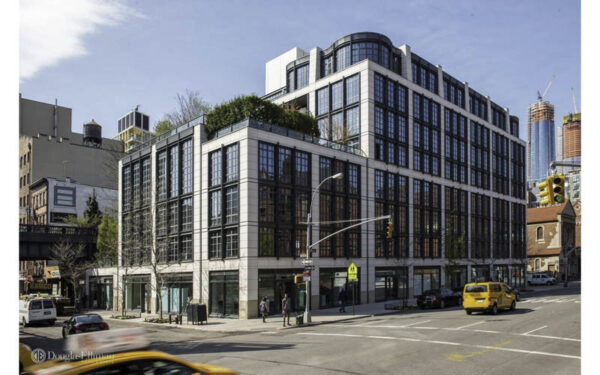
Mark Zeff has over thirty years of experience in architecture, interior design, and furniture design. He began his career in design at the Walker Group in New York, an upscale retail and corporate branding firm. Three years later, Zeff opened his own furniture showroom and started his own architectural design firm. From luxury yachts to the development of global brands and revolutionary hospitality ventures, Mark has honed his holistic design philosophy.
One of MARKZEFF’s finest works is 500W21, a 32-unit luxury condo adjacent to the acclaimed High Line. The residences feature a comfortable and industrial aesthetic with open loft-like layouts. MARKZEFF is responsible for designing all of the amenities and public spaces, resident garden, as well as a children’s playroom. The firm also designed custom furniture, Bronze Age: Constantine Series, and a faucet collection, H-Line Collection, for this Sherwood property.
Building Studio Architects
307 W. 38th St. Ste. 1018, New York, NY 10018
Building Studio Architects (BSA) is a boutique architecture and design firm based in New York City. that has designed private and multifamily residential, commercial, industrial, and institutional buildings and spaces. The firm provides comprehensive services to clients, including site evaluations, zoning and code analyses, construction-phase administration, and interior design. BSA is a member of the AIA, the National Council of Architectural Registration Boards (NCARB), and USGBC as the firm that designed the first LEED-certified single-family residence in the City of New York. Building Studio Architects acknowledges the complexity of every project and celebrates the client’s primacy in the process. Budget, neighborhood context, program, and client direction all factor into that mix.
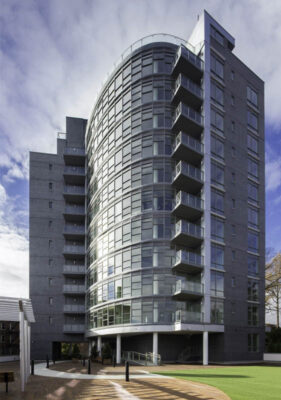
Michael Goldblum, AIA and LEED Accredited Professional (LEED AP), is the founding partner of BSA and a Commissioner at the NYC Landmarks Preservation Commission. Michael and partner John Field, AIA, are New York City zoning and building code experts, with experience in several of the city’s Special Zoning Districts. This leadership has brought them to work with internationally known firms on projects of varying sizes, including the High Rise Condominium Building.
This new luxury condominium building crowns its hilltop site with a broad curving glass facade that captures dramatic views and light. At three spacious three-to-four-bedroom units per floor, the building brings quiet elegance to its residents. Top floor duplexes enjoy double-height living rooms and oversized windows.
Gertler & Wente Architects
145 West 30th Street 11th Fl, New York, NY 10001
Founded in 1985, Gertler & Wente Architects is a 24-member Manhattan-based team of architects and interior designers. Its work encompasses highly detailed retail and residential architectural work to budget-driven not-for-profit projects with an emphasis on socially engaging and sustainable design. This manifests into new construction, renovation, adaptive reuse, and interior architecture. The multi-disciplinary structure of the company allows it to respond to client needs quickly and to meet the demands of small and large projects.
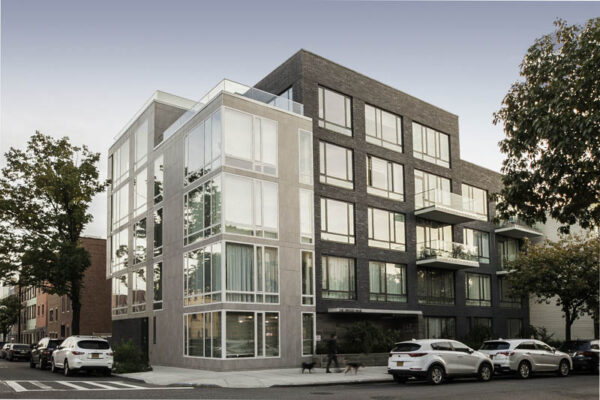
Larry Wente and Jeffrey Gertler teamed up to form Gertler & Wente Architects. Larry is a LEED AP and both partners are members of the AIA. From their hands-on direction, Gertler & Wente Architects molds forms that are not based on a set style, but are a direct reflection of a rigorous design exploration it undertakes with each client. The company embraces the clients’ project objectives and delivers their projects on time and within budget as it did with 247 Driggs Avenue.
To emphasize the unique nature of the corner between Driggs Avenue and Graham Street, the building was designed to sit at a right angle to Graham Street. Larger windows were used in the first 15 feet of the building to break up the length of the building and further highlight the corner. Off-white ceramic tile was selected to contrast the dark brick. The inclusion of natural light and outdoor space into the units was central to the design.
